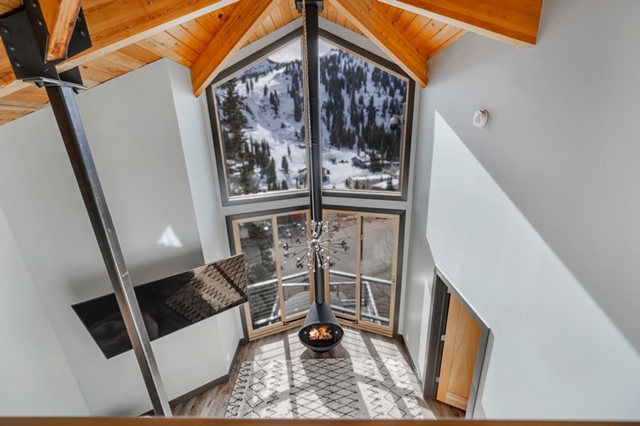
Alta Photohaus Chalets: Located across from Alta Ski Resort near Salt Lake City, Alta Photohaus Chalets was a fantastic investment location for owners Andre Sottile and his brother, Eric. They set out on a journey to redesign the hyperbolic structure (built-in 1940) to fit their dream aesthetic, Mid-Century Modern style. The redesign would capitalize on the beautiful mountainous surroundings, maintain the building’s original integrity, and use a minimalist design that would hold its value over time. Working with Western Development And Construction in Holladay and Foremost Interiors’ design resource specialists Gabriela Marston and Emily Lurker, they would create two incredible Airbnb units that accommodate eight guests each to come and enjoy!
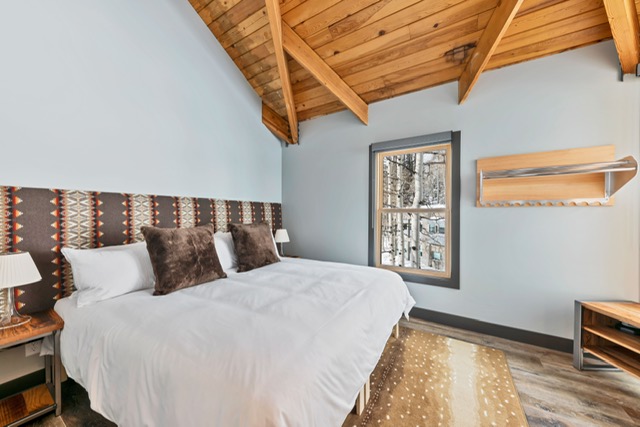
Snowy Retreat: Andre and Erick wanted Photohaus to be a mountain retreat with elements that evoke fond winter memories, having the look and feel of a snowy day. They asked Gabriela and Emily to create “a timeless interior that was inviting and comfortable.” Emily and Gabi gathered interior products to form appealing spaces with clean lines and organic ease. They selected inspiring textures, colors, and finishes that would create the luxurious wintery feel the Sottiles were looking for. They sourced all tile, flooring, window coverings, and countertops to tie together the Mid-Century Modern style. Then they advised Andre on walnut cabinetry and trim, and suggested details like hardware, paint color, custom doorknobs, and a striking custom color for the kitchen island.
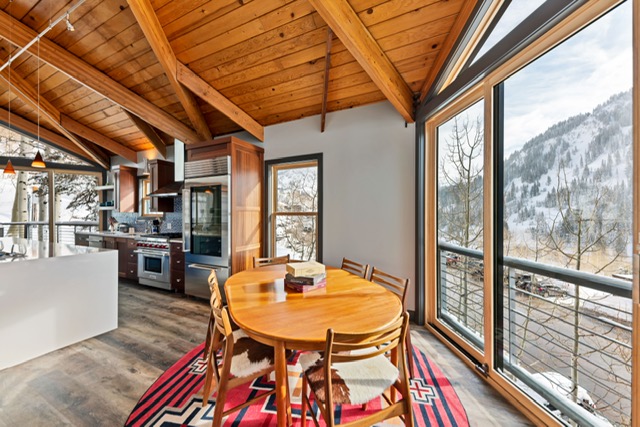
Gabriela & Emily: Their work consisted of visualizing possibilities, gathering options that would achieve project goals, and presenting them for approval to Andre and Erick, helping them envision the potential effects. The Foremost team chose rich colors and textures to achieve dynamic impact while ensuring total functionality, as seen in the pictures above. They integrated eye-catching, blue-tone tiles, the perfect “snowy” countertop, and durable vinyl wood flooring that would stand up to active skiers and hikers. According to the brothers, “Gabi and Emily immediately understood and connected with our goals, somehow selecting the exact, right materials that were in tune with our vision.”
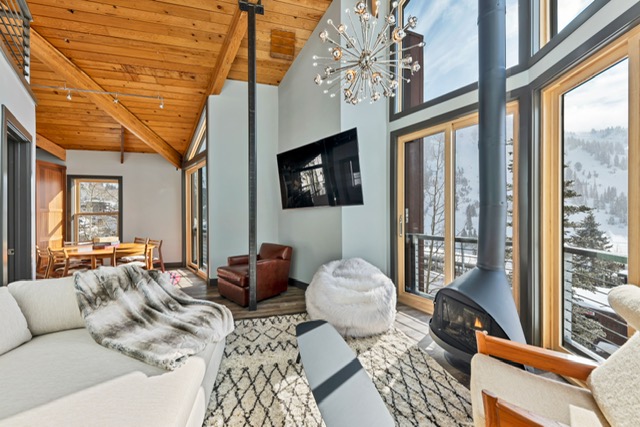
Project Coordination: Alta Photohaus was a big project that took 18 months to complete. Emily and Gabriela coordinated all interior aspects, from measuring and ordering to scheduling and installation. With the collaborative efforts of the Foremost team and the Sottile brothers, an enticing mountain refuge emerged, complete with plenty of open space, breathtaking views, and luxurious comfort. As Gabriela puts it, “The structure now boasts a complete interior and exterior renovation, with elegant, inviting spaces for entertaining and privacy.”
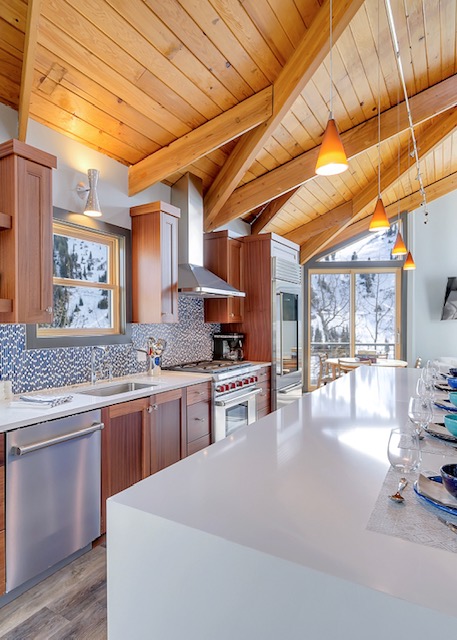
Kitchens: The tile chosen for the kitchen backsplash was Thassos and Blue Glass to complement Cascade White Quartz countertops and provide contrast to warm, rich Sapele Natural (walnut species) kitchen cabinets below. The island base with its intense custom blue blend makes a bold statement. Luxury vinyl flooring in Roasted Oak was installed over radiant heated floors in all living spaces. Emily and Gabriela recommended subtle Dorian Gray wall paint, and the perfect detail – custom crystal cabinet pulls that resemble icicles. The kitchen is stunning with a playful pop of color surrounded by refreshing scenic views.
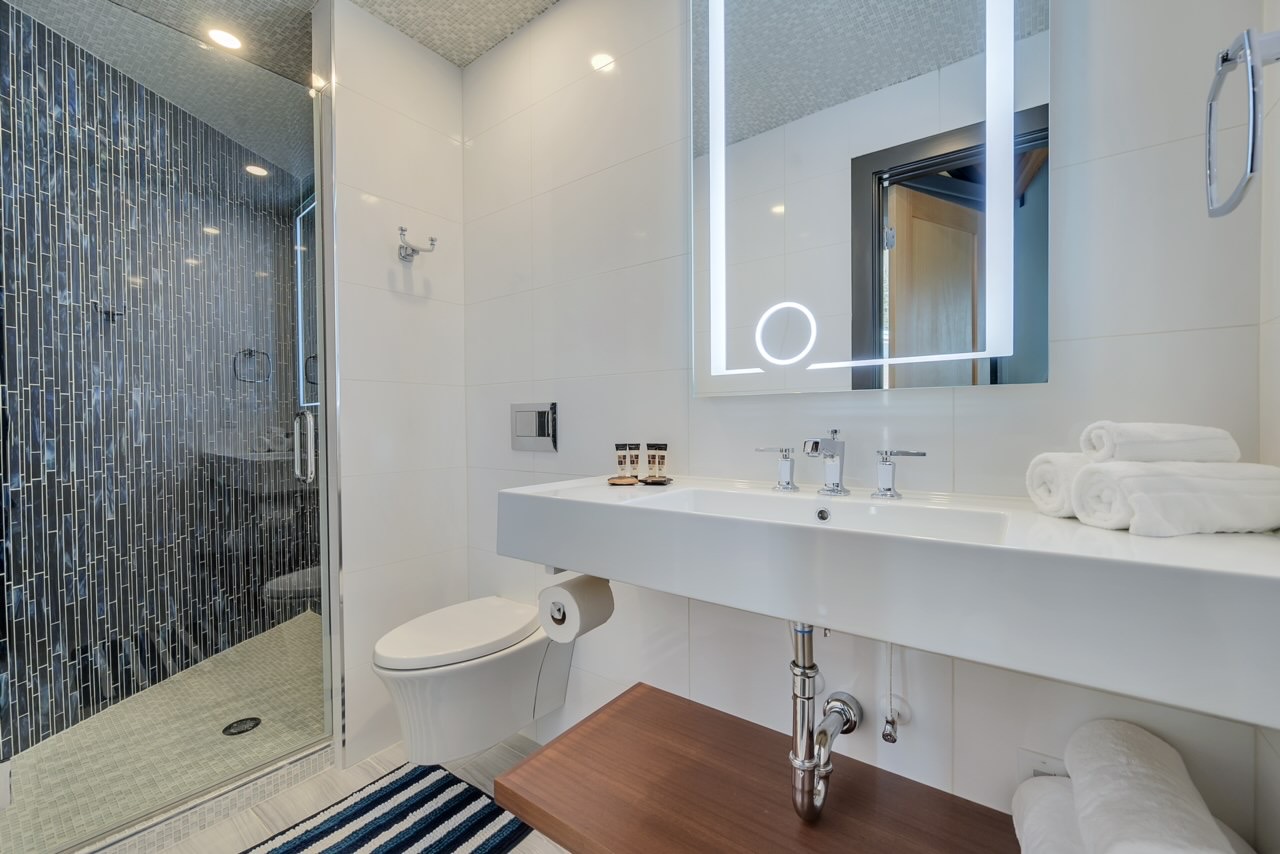
Baths: The sumptuous bathroom was tiled on the ceiling and shower floor with a glass marble mosaic: the jewelry of tile. The walls, tiled floor to ceiling with Glamour in arctic white, were laid horizontal straight stack. Distinctive shower walls with custom Italian blue mosaic glass, create the feel of falling snow. Sapele Natural cabinets were juxtaposed once more against blue and white hues, providing balance and warmth. Floors were finished in honed, matte Bianco Vein, a touch of subtle texture to complete the soothing stylish spa feel.
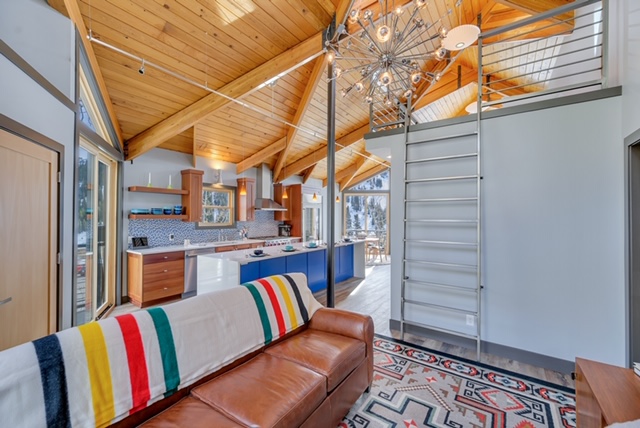
Sensational Outcome: To ensure privacy without compromising scenic Alta views, Emily and Gabriela had top-of-the-line Hunter Douglas screen shades installed on bedroom windows and sliding glass doors. Spaces were completed with inviting leather furniture and textural area rugs to accentuate the luxurious, yet comfortable mountain-inspired interior. The Sottile brothers are thrilled with their beautiful, snowy results on the Alta Photohaus Chalets: “Our expectations for the project were exceeded by leaps and bounds!” Andre told us. “I feel lucky to have been given the recommendation to work with Foremost. Working with them was a pleasure. We couldn’t have done it without them.” Gabriela and Emily described their experience: “From start to finish, we loved the Photohaus project, its thought-provoking challenges, and the sensational outcome. Alta Photohaus will remain a favorite project in our hearts and minds for years to come.”
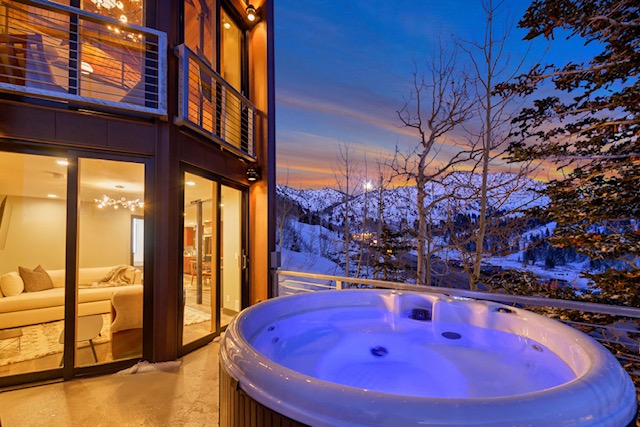
The Next Challenge: Just as our Foremost Interiors resource specialists enjoyed working with The Sottiles on their Photohaus project, they are ready to receive the next challenge. Foremost provides customers with quality interior products, professional service, project coordination, and guidance throughout the process. Call us “Fore-most” of your flooring and interior needs, from wood and vinyl flooring to carpet and area rugs; from countertops to window coverings and wallpaper. We would love to create with you!
Photo credit – Alta Chalets
Before photo credit – Foremost Interiors
Sign Up for Our Newsletter
Join our mailing list to see new posts and projects to draw inspiration from!

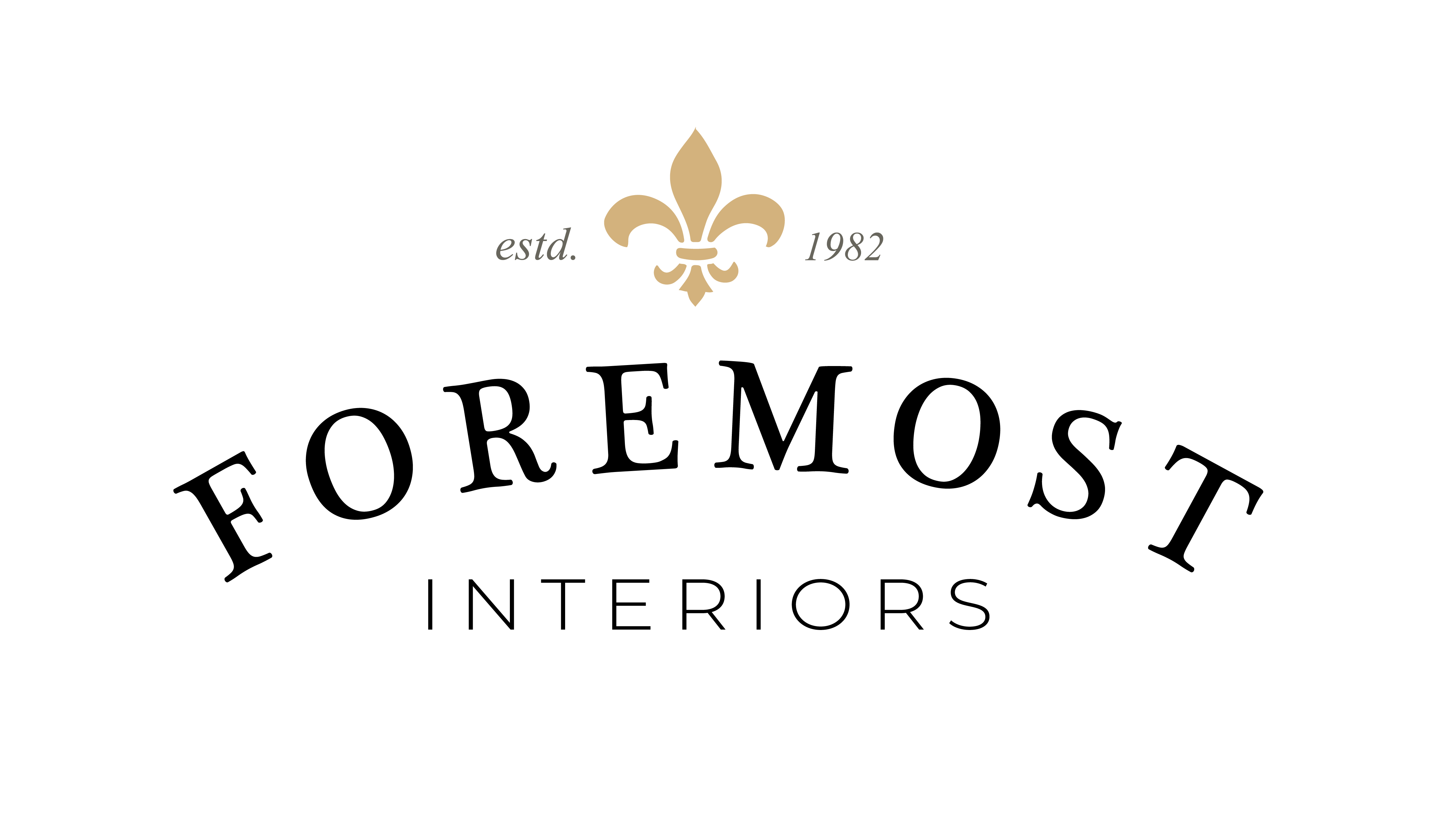
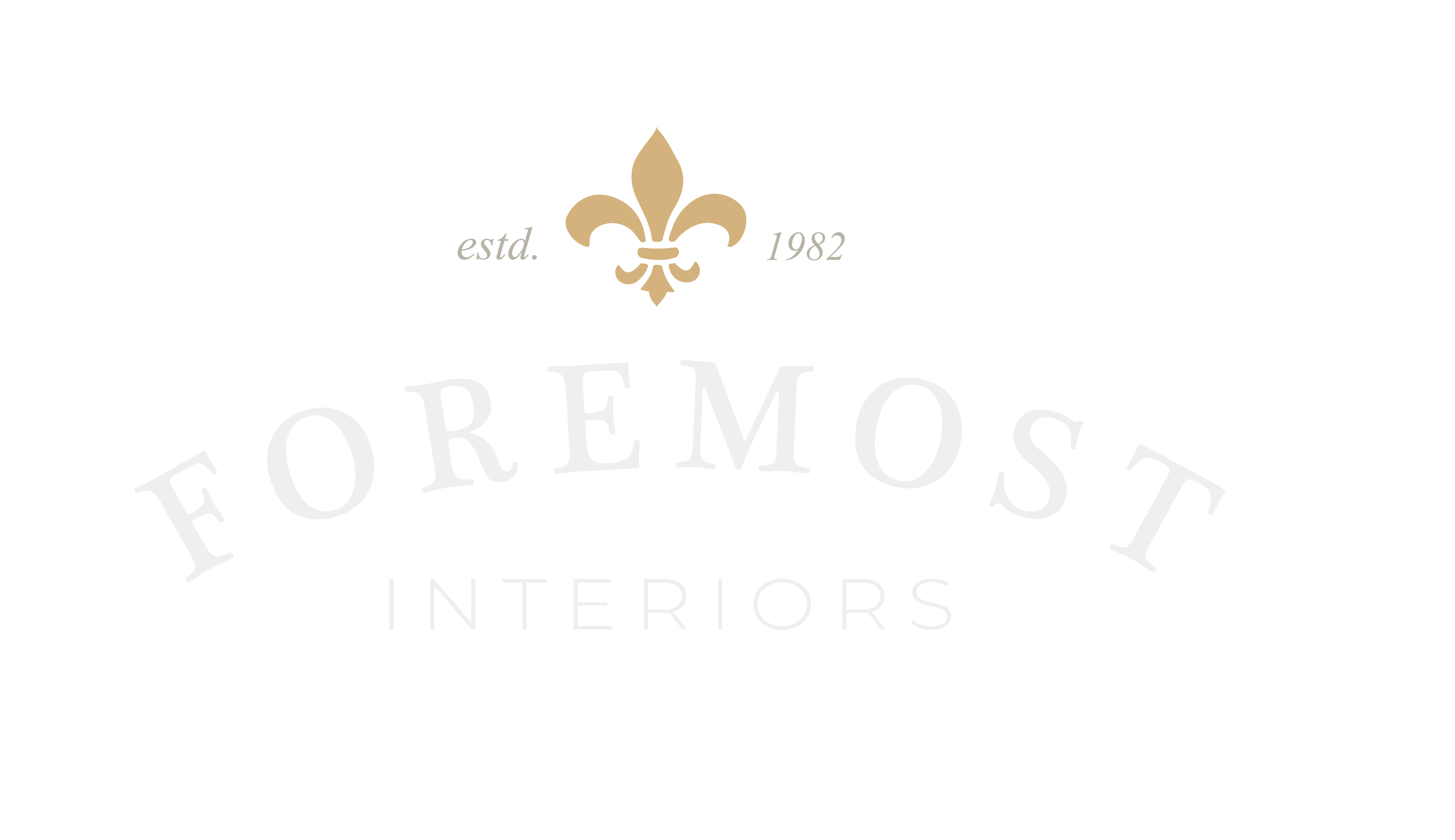
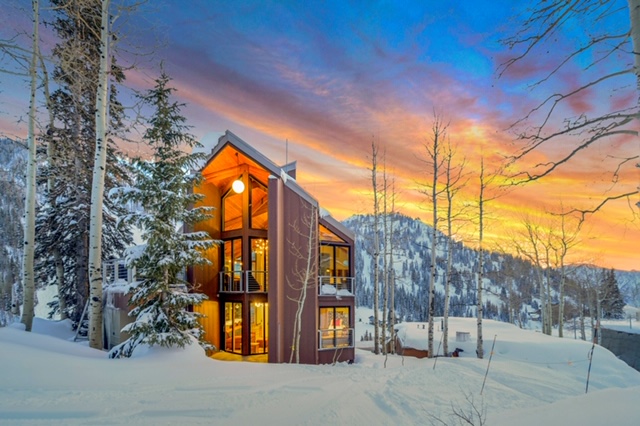
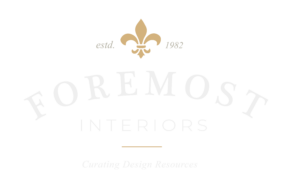
Great content! Keep up the good work!